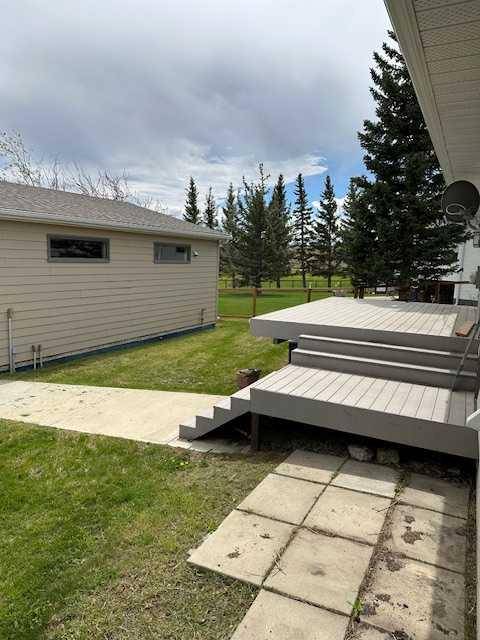$297,500
$344,999
13.8%For more information regarding the value of a property, please contact us for a free consultation.
13 Pineridge CRES Pincher Creek, AB T0K 1W0
3 Beds
3 Baths
1,120 SqFt
Key Details
Sold Price $297,500
Property Type Single Family Home
Sub Type Detached
Listing Status Sold
Purchase Type For Sale
Square Footage 1,120 sqft
Price per Sqft $265
MLS® Listing ID A2131912
Sold Date 06/23/24
Style Bungalow
Bedrooms 3
Full Baths 2
Half Baths 1
Originating Board Lethbridge and District
Year Built 1980
Annual Tax Amount $3,469
Tax Year 2023
Lot Size 8,803 Sqft
Acres 0.2
Lot Dimensions Lot is irregular Pie shape
Property Sub-Type Detached
Property Description
Looking for a little yard work and lots of parking for toys? Back alley access to an oversized garage. Home features main floor laundry, hard wood floors, French doors to a maintenance free deck, Kitchen is a clean slate, ready for you to design your own layout! There are some building materials that will be left as viewed. Open family room, a finished bedroom, an unfinished bedroom, storage and utility room in the basement.
Location
State AB
County Pincher Creek No. 9, M.d. Of
Zoning R1
Direction W
Rooms
Basement Full, Partially Finished
Interior
Interior Features French Door, See Remarks
Heating Forced Air, Natural Gas
Cooling Central Air
Flooring Hardwood
Appliance Central Air Conditioner, ENERGY STAR Qualified Dryer, ENERGY STAR Qualified Washer, Gas Stove, Refrigerator
Laundry Main Level
Exterior
Parking Features Alley Access, Concrete Driveway, Double Garage Detached, Garage Door Opener, Heated Garage, Off Street, Parking Pad, RV Access/Parking, Workshop in Garage
Garage Spaces 2.0
Garage Description Alley Access, Concrete Driveway, Double Garage Detached, Garage Door Opener, Heated Garage, Off Street, Parking Pad, RV Access/Parking, Workshop in Garage
Fence Partial
Community Features Street Lights
Roof Type Asphalt Shingle
Porch Deck, Front Porch
Lot Frontage 61.0
Exposure W
Total Parking Spaces 2
Building
Lot Description Back Lane, Low Maintenance Landscape, Irregular Lot
Foundation Poured Concrete
Architectural Style Bungalow
Level or Stories One
Structure Type Cement Fiber Board,Wood Frame
Others
Restrictions None Known
Tax ID 56568953
Ownership Estate Trust
Read Less
Want to know what your home might be worth? Contact us for a FREE valuation!

Our team is ready to help you sell your home for the highest possible price ASAP





